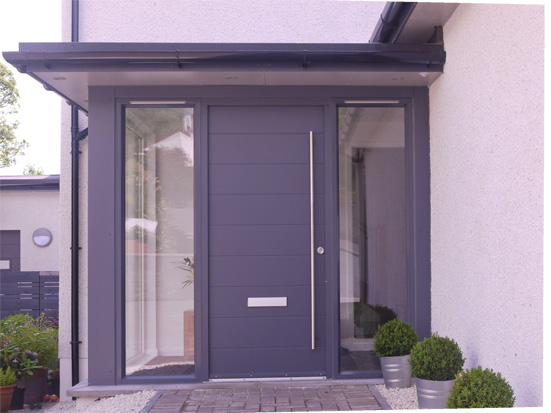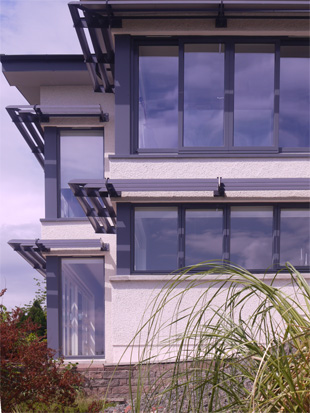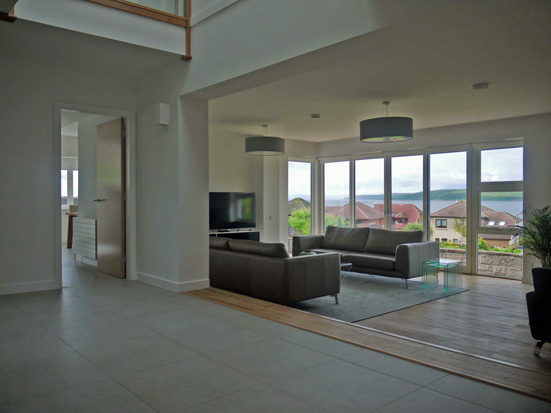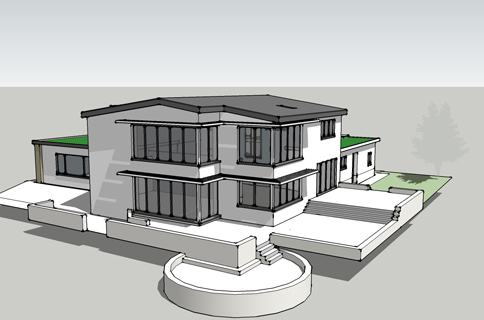ROCKLAND PARK, LARGS
CLIENT – Mr & Mrs Jack
Re-modelling and conversion of 1970’s house to create family home that responds to an elevated urban site on the south side of Largs. The south and west facing facades were de-constructed and re-built with a steel frame with floor to ceiling corner glazing allowing the principle rooms to have uninterrupted views of the Firth of Clyde.
A comprehensive and thoughtful re-organisation of internal space responded to our client’s brief to create a flexible mix of living and bedroom space grouped around a new galleried stair.
All services were renewed, external wall and roofs insulated with works carried out under a negotiated SBCC Minor Works Contract.
DOWNLOAD PDFRELATED PROJECTS




