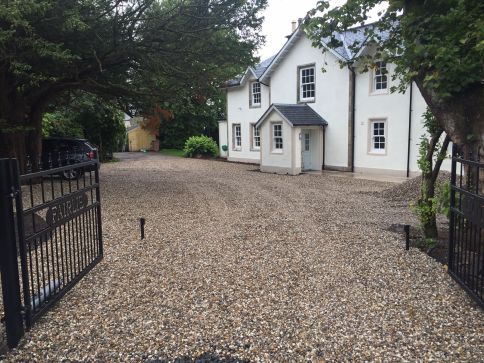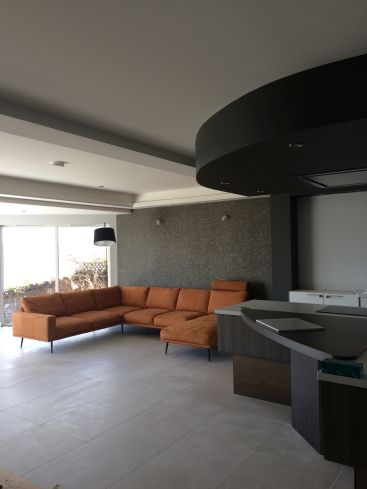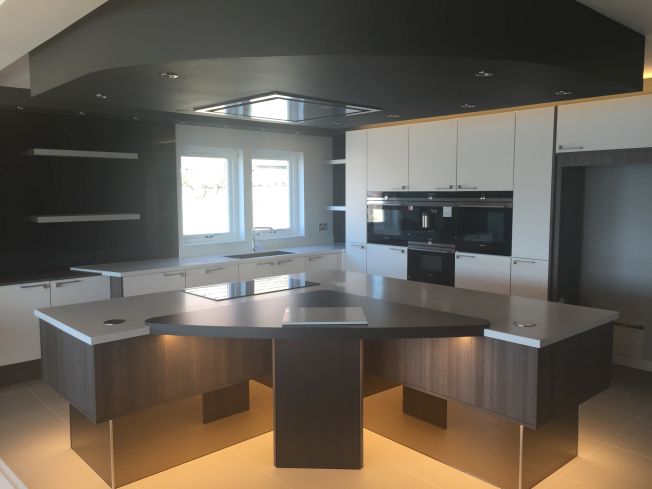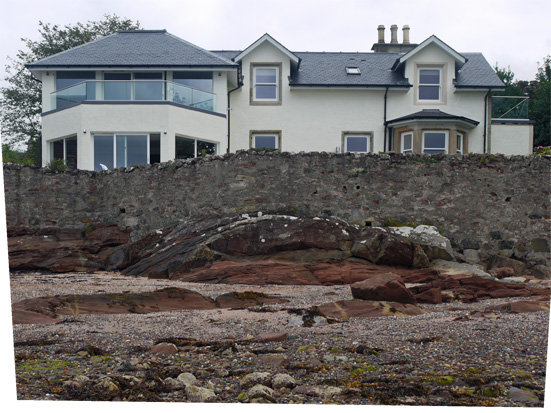FAIRLIE COTTAGE
CLIENT – Mr & Mrs Kuyt
Partial demolition and conversion of a much altered 1850’s stone-built “villa” to create a contemporary family home on a west-facing shore-side site on the Clyde coast.
Works included a 2-storey extension linked to the existing refurbished house via a galleried hallway.
Contemporary interiors contrast with the traditional appearance of the entrance facade with the living and main bedroom spaces opened up with large west facing glazed facades and balconies.
Complete renewal of all services in conjunction with a comprehensive upgrade of the exterior fabric.
Works negotiated under an SBCC Minor Works Contract after contractor interview process.
DOWNLOAD PDFSHOW INFO
HIDE INFO
<
>
RELATED PROJECTS




